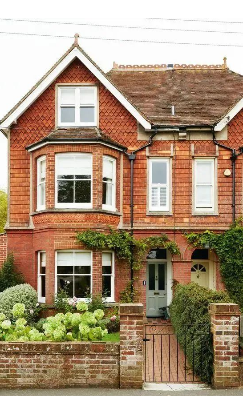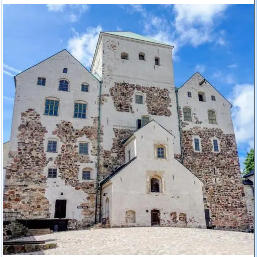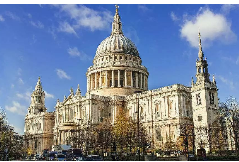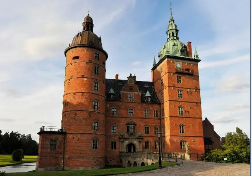See the British new house old house, interesting British evolution of architectural style!
4 min read
Britain has a long history, and British architecture has gone through many changes.Because of this, Britain has a more diverse look. While houses in some places, like Bath, date back to the 12th century, most properties in this country date back up to five centuries!Today, I’m going to take you to know what houses look like in different periods in Britain. Next time you come across a house on the street, you can read its history at a glance!
1485-1603.Houses from the Tudor Homes era have a very distinctive English look that is easily recognizable to the average person. Although these houses come in all shapes and sizes, they all share certain characteristics. For example, some houses have thatched roofs, but tiled roofs are more common.
While some Tudor house structures may have been replaced by modern buildings, many are still “half-timbered”.”E” or “H” shaped internal layout. Much of the building is painted white or other pale colors and boasts tall chimneys and enclosed fireplaces.Regular observers of British architecture will notice that many Edwardian and modern houses have traces of Tudor Homes, especially in the upper half of some of the buildings, which all pay homage to the design. Stuart/Jacobean Homes.
1603-1714.From the 17th century, England entered the Stuart and Jacobean periods, during which British architectural shapes began to be influenced by European architecture and gradually moved towards refinement.Most of the building materials of this period used more durable stones and bricks instead of wood. The shape also began to adopt a symmetrical layout form, the ceiling began to rise, the addition of the sliding window function, some buildings have external cornice.Large buildings of this period began to feature separate servants’ quarters (now often used as utility rooms), in addition to large living rooms, and fireplaces became much larger.
1714-1820.This type of building is usually found in central and west London, where you can feel the grandeur of Georgian architecture, which has long been a symbol of wealth, and now they are very ‘grandeur’, just look at the prices of the houses in 10 Downing Street.Some of the most common features include a three-story building height covered with parallel bonded bricks, Windows at the front that are usually rectangular and fan-shaped, and a Hellenistic pattern above the Windows and doors, a trend said to have continued into the 19th century.Inside, the building is spacious with high ceilings and large bedrooms, as well as a large reception room with a fireplace.
1900-1918.As the British middle class grew, Edwardian house building became more common. Over time, many of these lovely houses began to spread all over Britain.The design of these houses is actually very similar to the Victorian houses above, but from a purely external point of view, the Edwardian houses are not as attractive as the Victorian houses.Often built on the outskirts of cities, these houses have large garden Spaces in front and back and are typical family homes. The upper level of the exterior is modeled after Tudor cladding and wooden fascia, while the lower level is a recognizable red brick.
1920-1940.These buildings were influenced by the French fashion of the time. They had a very unique architectural style and used new materials, open Spaces and interior decoration.
Usually, these buildings have smooth exterior surfaces, a mixture of rounded and sharp corners everywhere, and some abstract geometric designs, including pyramids, herringbone shapes, and serrated shapes, can be very artistic. Airey Houses
1943-1950.
Similar to the Addison houses, these prefabricated houses were built in large numbers after World War II. The important structures and finishing materials of the house were produced in a British factory at the time and then delivered to the site for renovation, so the style is very industrial.
For example, they have typical machined concrete columns and beams, smaller Windows than their predecessors, and pitched roofs with interlocking shingles.
Sadly, Airey’s house has not stood the test of time and the precast concrete structures are now listed under the UK’s Defects in Housing Act 1984. They are now considered not sufficiently, watertight and prone to corrosion and rust.
Despite attempts to retrofit these properties over the past 20 years, they are still considered risky, and for that reason, mortgage companies are now refusing to lend to them.
1960s Style Homes.
1960-1970.
Beginning in the 1960s, the British government continued their goal of providing this affordable housing, and many of these properties still exist across the UK. In the 1960s, the total construction of such private and council houses reached more than 400,000 a year.
The common features of these buildings are also evident. Most of them are two or three stories high, with hanging brick roofs and waterproof panels made of plastic and waterproof wood.






