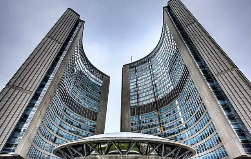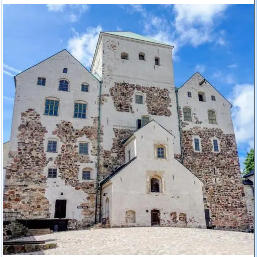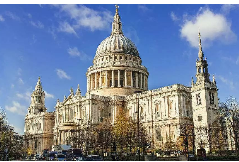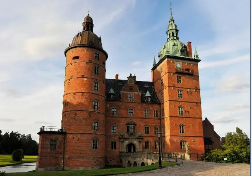The Beauty of Western Architecture (Part 2)
6 min read
Bourgeois revolution to modern times.Bourgeois Revolution to 1850.The Pantheon, whose French name is Pantheon, derives from Greek and originally meant “all gods”. Such buildings, often known for their worship of gods and goddesses, were the largest building on the eve of the Revolution and an important manifestation of Enlightenment.By the time it was completed in 1790, the French Revolution was already in full swing, and the whole family would soon be beheaded. Priests were being killed, churches destroyed, and Saint-Genevieve’s ashes thrown into the Seine. Fortunately, the church, which had not yet become a church, was not destroyed by the rabid revolutionary crowd. The revolutionary authority of the “National Convention” decided to turn it into a memorial hall, buried Voltaire, Rousseau and other revolutionary great men, in order to inspire the people and gather popular sentiment.
Retro architecture is an architectural style that became popular in Europe and the United States after classical architecture in the 19th century. Characterized by the imitation of historical architectural forms and patterns. They include classical revival architecture, romantic architecture and eclectic architecture, such as the Old Customs House in New York (classical revival architecture), the Houses of Parliament in Britain (romantic architecture) and the Paris Opera House (eclectic architecture).
Paris Opera House is designed by Charles Garnier in 1861, is a masterpiece of eclecticism, the architecture of the ancient Greek and Roman style colonnade, Baroque and other architectural forms perfectly combined together, a large scale, exquisite, delicate, magnificent gold, known as a painting, marble and gold ornaments of the theater, give people a great enjoyment. It’s one of the typical buildings of Napoleon III.
Major trends of thought after World War II.
Le Corbusier, in his 1923 book Towards the New Architecture, said that the house was a living machine; The new building has five features: ground floor raised, roof garden, free plan, long lateral Windows, free facade.
His architectural works include Villa Savoy (Paris), Church of Longchamp, Parliament Building in Chandigarh (Ruggedism), and Apartment in Marseille.
La Defense is the premier central business district of the Paris metropolitan area, with the most skyscrapers in the Paris metropolitan area, in addition to being home to the landmark new Arc de Triomphe. According to the long-term plan of the Grand Paris, in order to break the grand focus structure of the city of Paris, the city develops to the northwest to form a belt city, in order to solve the problem of too much concentration of economic functions in the center of Paris. — Realized Le Corbusier’s planning idea — planning of the three-dimensional separation system of people and vehicles.
City Hall, Toronto, Canada.
Its design is novel and unique, with two crescent-shaped towers surrounding a mushroom-shaped conference hall, and was designed by the Finnish architect Viljo Revell. It represents the history and growth of Toronto. Of the two blocks, the one on the east side is 27 stories and the one on the west side is 20 stories. There is a balcony on the 27th floor of the east side. The east building has 27 storeys, the west building 20 storeys and the conference hall two storeys. From the sky, the whole city Hall looks like an eye, so people call it the “eye of heaven”.
The Congress Building in Brasilia Niemeyer.
Built in 1958, it has two bowl-shaped roofs on a low flat building, one in front and one in back, respectively for the venue of the Upper and lower houses of Parliament, followed by a 27-storey office building, which is two close to each other. The appearance of the whole Parliament building is very simple, horizontal and straight, high and low, square and round, positive and negative strong contrast, give people a deep impression of modernism.
The National Congress Building in Brasilia. The two buildings of the Capitol stand side by side, connected by a corridor in the middle, in an “H” shape. “H” is the first letter of the Portuguese word for human, so the shape means “people first” and “human domination of the world”. On the terrace in front of the Capitol there are two large bowls, one with its mouth up, for the chamber of the House of Representatives, which is open to the public when it is in session; One bowl down is the Senate chamber, because the Senate deliberations often involve state secrets.
United Nations Headquarters, New York .Smithsonian Style.
The Pirelli Mansion in Milan.
One of the architects, Italian architect G. Ponti, proposed the principle of “complete form”, which suggested that the extension lines of the two opposite sides of the building should meet not far away. Accordingly, he designed a spindle plan for the Pirelli building consisting of broken lines with openings at both ends. The intersection of the two long extension lines is located at the boundary of the lot on which the building is located. The Angle of the broken line on both sides of the opening is large, and the architectural sketch is arranged near the intersection of its extension line, which strengthens the effect of “having everything”. The 32-storey building rises from the ground, and there is a long slab separated from the cornice, which breaks the sense of sight extension vertically and reflects the intention of “doing everything”.
Lever House, the world’s first glass-walled high-rise building, was built in New York in 1951~1952, designed by SOM as the office building of Lever Company. There are 24 floors in total. The upper 22 floors are slab buildings, and the lower 2 floors are square bases, all with light blue glass curtain walls. The building won the 1980 US “25 Years Award “.
It created a new way of high-rise building with all-glass curtain wall “plate style” and became a popular model in contemporary times.
The Seagram Building in New York.
It was designed by renowned architects Mies van der Rohe and Philip Johnson. The design style of the building embodies Mies van der Rohe’s consistent proposition, that is, based on the profound interpretation of the frame structure, the simplified structural system, the simplified structural components, and the exquisite logical expression of the structure, so as to create a large space without barriers for free division, perfect interpretation of the architectural principle of “less is more”.
The Pompidou National Centre for Arts and Culture.
The whole building covers an area of 7500 square meters. The building area is 100,000 square meters in total. It is 168 meters long from north to south, 60 meters wide and 42 meters high. The support of the building consists of two rows of steel pipe columns spaced 48 meters apart. The floor can be moved up and down, and the stairs and all equipment are fully exposed. The ductwork on the east facade and the corridor on the west facade are covered by long plexiglass circular covers. The exterior of the cultural center is lined with steel frames and pipes, and is painted red, yellow, blue, green and white according to different functions.
The Centre Pompidou features exposed steel and intricate plumbing. After the construction of the building, it caused extreme controversy, because it was against the traditional style of Paris architecture, many Parisians could not accept it, but also some artists strongly supported it. Some jokingly call it the “refinery downtown.” This style of architecture is called the “High-tech” style.
These exposed complex pipes, the color is regulated. Air conditioning pipes are blue, water pipes are green, electrical pipes are yellow and escalators are red.
Despite these extreme controversies, the Pompidou Centre has attracted more than 150 million visitors since it opened more than two decades ago.






