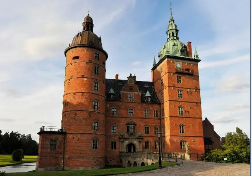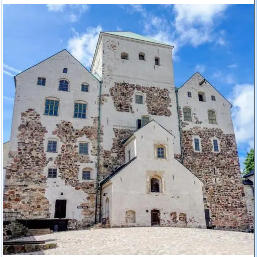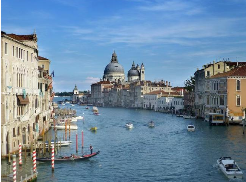European classical architectural style is let you seconds to understand
11 min read
“Architecture is the history of stone” Architecture is the most intuitive way to understand Western civilization.Greece led the way, Rome followed. For thousands of years, Western classical architecture has been built on the roots of ancient Greece and Rome. Different regions and cultures in different times have created completely different architectural forms. Italian architect Bruno once confessed in his book on Architectural Space:Greek: The age of grace; Romanesque: an age of force and luxury; Early Christianity: An age of piety and love; Gothic: The age of longing; The age of elegance; Neoclassicism: The Age of Memory.
In this issue, the complex history of Western architecture is extracted and condensed. Let us face the Western classical architecture all over Europe again, to know how and why, to understand the world, but also a new dimension.
Any great civilization in the world can be represented by great architecture.
Ancient Greek architecture.
8th ~ 1st century BC.
Style characteristics: harmonious and perfect, elegant and lofty.
Classic elements: triangular lintel, column style.
Representative building: The Parthenon on the Acropolis in Athens.
Ancient Greece is the cradle of European culture and the forerunner of European architecture. The building material is subject to stone, mostly for beam and column structure, simple form, closed space.
Typical ancient Greek architecture, are rectangular plane, the central hall or hall, double pitched roof form triangular front and rear “pediment”, surrounded by a circle of columns. Under the light and shadow change, very recognizable.
Typical features of ancient Greek architecture: triangular pediment column type.
Ancient Greek architectural images mainly rely on a variety of “pillars”, forming a whole set of architectural design principles, called “pillars” : is to take the column diameter as a unit, according to a certain proportion to calculate the size of the column seat, column body and capital, and then determine the size of each part of the building.
After deliberation, the ancient Greek columns are perfect from form to proportion. There are three typical ones:
The Doric pillar, which symbolizes the masculine strength of a man, the Ionian pillar, which is elegant and graceful like a woman, and the Corinthian pillar, which is graceful and graceful like a girl, are suitable for different architectural types and styles.
Due to the time is too distant, the real Greek architecture, now basically left the Acropolis of Athens vicissitudes of life, and the major museums of the ruins.
However, ancient Greece refined the form and combination of “column” to perfection, reaching a peak that is difficult to surpass in the history of architecture. Its enduring influence on later architecture is still a source of inspiration for countless designs.
Maybe it should be the sentence: “I am not in rivers and lakes, but rivers and lakes still have my legend”.
Ancient Roman architecture.
1st – 3rd century AD.
Style features: magnificent momentum, thick shape.
Classic elements: Ancient Greek architecture various arches,
Rome destroyed Greece and became a Mediterranean power in the 2nd century BC. It carries the architectural style of ancient Greek civilization, highlights the characteristics of the Mediterranean, and has great innovations in shape, structure, technology and art.
“Glory to Greece, greatness to Rome”.
The greatest contribution of Roman architecture was the invention of a versatile mixture of ash, lime, water and gravel: “mortar”, similar to modern concrete, which was strong enough to support large spans of buildings.
The material revolution directly gave birth to a new form – semicircular arch. Since then, arches and domes can be supported independently, instead of relying on numerous columns as in ancient Greece, which is an epoch-making initiative in the history of architecture.
As the greatest feature and achievement of Roman architecture, the arch structure greatly expanded the layout and spatial form of architecture. As a result, Roman architecture began to incorporate various arches and domes based on the Greek style:
For example: on the interior and sides of Greek buildings, to create the majestic arch of triumph style;
Or layers of arches connected to each other to form rings, such as the Colosseum and the theater;
Most creatively, domes were placed on top of Greek buildings, such as the famous Pantheon;
So ancient Rome had an unprecedented variety of architectural types. There are not only religious buildings such as “Pantheon” temples, but also public buildings such as imperial palaces, theaters, gladiators, baths, etc. But all changes remain the same, marked by the vault.
4th – 15th century AD.
Style signature: East-west fusion, onion top.
Classic elements: onion top, Mosaic Mosaic.
Representative buildings: St. Sophia Church, St. Mark’s Church.
With the death of Constantine the Great in 395 AD, the Roman Empire split into east and west. The western Roman capital continued to Rome, while the Eastern Roman Empire centered on the Balkans, with Constantinople as its capital.
Constantinople, Hagia Sophia.
The Eastern Roman Empire was based on the Christian faith, and as it expanded eastward, it integrated Arab and Persian cultural features to form the unique Byzantine art.
Byzantium was ruled by a centralized system, so the most important feature of architecture was to strengthen the centralized space form with the “dome” as the center and the stars and the moon.
The dome of ancient Rome was closed and thick, and the space below could only be circular, and the appearance was almost invisible.
Byzantium creatively invented the “sail arch” to balance the side thrust of the dome, the four arches support the dome, the space is greatly free. The full dome rises high on the top of the building, fully reflecting the majesty of the imperial power.
Thanks to new structural techniques, the Byzantine building was opened up and a circle of Windows was added around the bottom of the dome, which improved the closed and dark characteristics of Roman architecture. Looking up from the inside, the dome seems to float lightly in the air, creating a sublime atmosphere of transcendence.
In contrast to the simplicity of Roman architecture, Byzantium made extensive use of mosaics and gold foil decoration. Translucent stained glass flickers dazzlingly against daylight candlelight, casting the church in a supernatural dwindle of light.
After the 7th century, Byzantium lost much of its power due to foreign invasions. Simple and lightweight domes replaced the central dome of a large building and focused on decoration, such as St. Mark’s Church in Venice.
The Byzantine Empire collapsed in the 15th century. After its architectural techniques were spread to Eastern Europe, it adopted the form of folk architecture. The dome was built with a ring of wooden shell, shaped like a cluster of onion heads, which was as bright and lovely as a fairy castle, and also became the most distinctive feature of Byzantine architecture.
St. Vasily’s Cathedral in Russia.
Gothic architecture.
12th – 16th centuries AD.
Style characteristics: tall, thin, transparent, dew.
Classic elements: cross ribbed arches, flying buttresses, floral Windows.
Representative buildings: Notre Dame Cathedral in Paris, Milan Cathedral in Italy.
Cologne Cathedral.
Four elements of Gothic architecture: ribbed arches, cluster columns, flowered Windows and flying tickets.
In the Middle Ages, barbarian invasions led to the fall of the Roman Empire. Christianity gradually penetrated into the hearts of the people and became the spiritual sustence of Western Europe. The era of absolute theocracy came. Religion gradually occupied the dominant position in life, and church became the main character of architecture.
Representative Gothic architecture: Notre Dame Cathedral in Paris.
The Christian yearning for the kingdom of heaven directly led to the pursuit of space with high as the goal, and strongly emphasized the dynamic force of ascension. Roman domes were too heavy, so the technique evolved, from barrel arches to ribbed arches to pointed arches.
From left to right: barrel arch, ribbed arch, and pointed arch.
In order to make the building lighter, a supporting flying buttress was invented, which is similar to a half arch and is connected to the foot of the ribbed bracket on the top high wall, which is used to balance the side thrust of the ribbed arch against the wall.
The pointed ribbed vaults and flying buttresses create a light and slender spatial form, making Gothic architecture stand tall and upright like never before. In the surrounding low-rise buildings, they become the absolute commanding heights of space and spirit.
Cologne Cathedral.
Inside the church, the frame structure is tall and straight, with columns rising from the ground and flowered Windows between them. The sharp form and towering walls give the space the ascending lines and the ethereal artistic conception, which enlighten people to leave the suffering world and go to the bliss of heaven.
The Gothic building is tall and straight in appearance, with a pair of towering minarets sandwiched between the central gable, and between the central balustrade and the alcove, a round window of colored roses symbolizing heaven.
The rose Windows inlaid with stained glass can not only reduce the weight of the building, but also create bright and gorgeous light and shadow inside the church, changing the dreary depression of insufficient lighting and presenting a heavenly brilliance.
A circular rose window in a gothic building.
In addition, in ancient Europe, most people were illiterate, and the Bible stories spelled out on the painted glass window were convenient for believers to understand the Bible’s teachings according to the patterns.
Bible stories spelled out in stained church glass.
All the shapes and decorations of Gothic architecture are based on pointed arches, pointed arches and pointed roofs. The higher up the building, the finer the division, the more exquisite the form and decoration. The whole body is full of transcendent and transcendent, jumping up the dynamic and momentum.
Space model of Notre Dame Cathedral in Milan.Representative of Gothic architecture: the roof of Milan Cathedral.The interior space of the Gothic building is almost frame-like, the structure is completely exposed, the lines are vertical and high, the sun shines through the stained glass Windows, the church is filled with a sense of calm and stability, as if heaven is close at hand.
In short, the typical characteristics of Gothic architecture are tall, thin, transparent and exposed: the form is towering to the sky, the pillars are bony, the Windows are bright and transparent, and the structure is frankly exposed.
A typical interior view of a Gothic church space.Renaissance architecture.AD 15th-19th century.Style characteristics: balanced symmetry, dignified and elegant.Classic elements: classical columns, semicircular arches.Representative buildings: Tambiedo, Rotunda Villa.In the 14th century, based on the reaffirmation of human value, the Renaissance was born. The field of architecture hopes to reshape the ideal social order with the help of classical forms.Renaissance architecture, which advocates the revival of the simple and lofty style of ancient Greece and Rome, especially the centralized form with the dome as the center, and the classical column proportions.
Rotunda Villa vs. Tambiedo The difference is that Renaissance on the basis of the column arch, the principle of balance and symmetry, flexible bold innovation, so that the building presents a new look.Renaissance representative architecture: Villa Rotunda with four symmetrical sides.
The architect Palladio, for example, invented a new combination of arch and column: two columns sandwiched between the central arch, square and square, simple, clear, fresh and elegant, known as the “Palladio motif”, which became very popular.
Building facades using Palladian motifs.
The Renaissance emphasized that architecture, like the human body, should reflect the harmony and law of the universe. Therefore, absolute symmetry is emphasized, and the proportion of each part of the building is determined by rigorous geometric relations such as the golden Section.
The dimensions of the parts of the Renaissance building.
Therefore, the most important characteristics of Renaissance architecture are the combination of square columns and round arches, symmetrical geometric forms, precise proportions, elegant forms, simplicity and restraint, which are pure, refined and eternal.Representative Renaissance architecture: the Chapel of Tambiedo.
Baroque style.
17th-18th century AD.
The Trevi Fountain in Rome, Italy.
Style characteristics: twisted weird, dynamic strong.
Classic elements: curved shape, resplendent.
Representative buildings: Jesuit Church, Four Fountains St. Carlo Church.
St. Andre’s church.
In the 17th century, European power expansion and the looting of overseas colonies accumulated huge wealth, many churches began to love the magnificent sensuality. Therefore, in contrast to classicism, “Baroque” is not so much architecture as a kind of deviant and noisy style.
On the basis of Christian values, Baroque architecture opposed rigid classical forms and advocated religious fanaticism to create novel, varied, full of passion and dynamic space forms, magnificent and brilliant.
Baroque architecture is free and random in appearance, innovative in structure, magnificently decorated, brightly colored, and curved interwoven space is full of free and unrestrained brilliant style, presenting a vivid dynamic and jubilant atmosphere.
The Hall of Mirrors at Versailles in Baroque style.
In order to pursue the luxurious and dazzling effect, Baroque style combines architecture, painting, sculpture and other forms into one furnace. Rich decoration, luxurious carving, bright colors, dynamic strong, full of bright profusion of hedonistic color.
Neoclassical architecture.
The middle of the 18th century.
Louvre, Paris, France.
Style characteristics: rational clear, solemn and stable.
Classic elements: three-stage composition, central dome.
Representative buildings: The Louvre, the Palace of Versailles, the U.S. Capitol.
Les Invalides in Paris, Brandenburg Gate in Berlin.
Les Invalides in Paris.
In the history of European culture, the idea of returning to ancient Greek and Roman culture is called “classicism”. The classical style architecture refers to the architecture that strictly follows the classical norms in terms of concept and expression techniques.
The Brandenburg Gate in Germany.
In the 17th century, under the rule of Louis XIV, France became the center of Europe. Neoclassicism was born to show the new order of a strong monarchy, to show the great style of autocratic rule.
Palace of Versailles, France (partial).
As an opposition to Baroque and other architectural styles that are over-decorated and distorted, neoclassical architecture tries to recover rationality, order and rules by returning to pure classical forms such as Greece and Rome.
Therefore, neoclassical architecture, which echoes the monarchy, is grand in scale and emphasizes the absolute master-slave relationship, with an air of untouchable kingliness.
The most spectacular private classical revival home: Wellcome House.
Neoclassical architecture often divides the building facade into three horizontal and three vertical sections, with the dome highlighting the center and axis, symmetrical left and right, clear priorities, orderly order, with strong stability and absolute authority of the river and mountains.
The United States Capitol.
The Lincoln Memorial.
With the passing of time, architectural types and styles continue to develop, and various architectural styles are fused into one furnace, such as the Paris Opera House, which is a mixture of classicism and Baroque. However, the once classic style is still an unreachable peak and an inexhaustible source of inspiration for later generations.
Paris Opera House: Classical form with Baroque decoration.Every building has a story to tell.Every wall contains a little known history.Every brick and tile marks the glory of civilization.Architecture is solidified music, but also the epic stone.It has changed the experience of the world from generation to generation.We shape architecture, and architecture shapes us.






