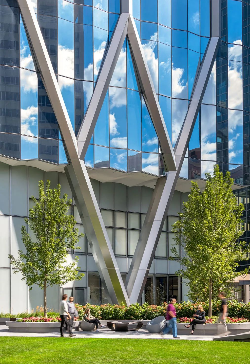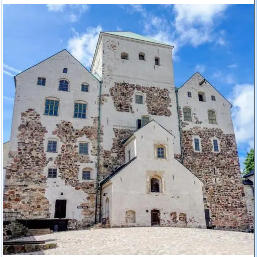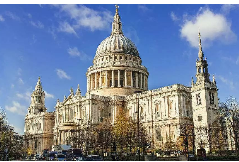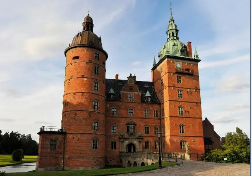The Waterfall Office: 320 South Canal Street, Chicago, USA
4 min read
Design unit GP Architecture Design Co., LTD. The project is located in Chicago, USA. The completion time is April 2022. The construction area is 161,650 square metersGP Architecture & Design Inc. (GP) has completed an office building at 320 South Canal Street in Chicago. It is the latest in a series of projects by the same team of architects, developers and contractors that focus on the physical and mental health of tenants.
Located across from Chicago’s Union Station, the 51-story office building is closely connected to public transportation and major highways and has a gross floor area of 161,650 square meters, including a convention center, fitness center, restaurants, convenience store, bank branch and cocktail lounge in an adjacent subbuilding. Its parking lot has space for 324 cars/electric vehicles and 114 bicycles. The project also includes the largest privately owned but publicly accessible park space in Chicago, “Park 320,” which covers 2.2 acres.
The project was developed by GP and Riverside Investment & Development in partnership with Convexity Properties and built by Clark Construction. GP has worked with Riverfront Development and Clark Construction on several occasions, including the Bank of America Tower, which was delivered in 2020, and the 150 North Riverfront Office building, which was built by the same team in 2017. All three buildings are LEED Gold, WELL Platinum and WiredScore Platinum certified or precertified. Over the past 10 years, the three companies have completed nearly 460,000 square meters of construction projects together.
GP has long been working to take the physical and mental health of its tenants into consideration in its design, long before COVID-19. At 320 South Canal Street, the design strategy focuses on improving the built environment around its users. The tower incorporates innovative technologies to maximize the physical and mental health of its users, reduce health risks associated with harmful environmental factors, and improve the operational efficiency of its tenants.
Features selected for the design include advanced air monitoring and filtration systems, bipolar air ionization, fresh air delivery at six times US standards, tenant engagement applications that display air quality indicators in real time, anti-bacterial devices and contactless technology throughout the process, and outdoor terraces for tenants to breathe fresh air. As well as providing many outdoor Spaces and activities in the park.
320 South Canal Street is a three-step building that runs north-south along the east side of the site. The eastern side of the building aligns with the site boundary, defining the urban street interface with the historic Union Station opposite. The three-step retreat echoes the internal organization of the building, and the efficient and column-free floor plan caters to the needs of various tenants. Each retreat has a large terrace, providing outdoor comfort with panoramic views of the city centre.
The building’s artfully folded facades create a constantly changing texture that reinforces the building lengthwise.
On the street level, the building transforms into a V-shaped structure on the east and west facades, opening the ground floor to the city, thus allowing the park view to be integrated into the building and the building to act as an extension of the park view.
“We believe that the way a building touches the ground is more important than the way it touches the sky, because this is where people interact and connect with the building,” said James Gage, senior fellow at the American Institute of Architects, president and co-director of design at GP. And by people, I mean not just tenants, but the wider urban public”.
Early on in the planning process, the team decided that the tower should be taller and smaller so that much of the site could be used as a green park. The 1.5 acre (6070.3 square metre) park space, designed by GP in collaboration with landscape architects Confluence, is arranged around a 930 square metre oval lawn.
A curving path defines the main pedestrian flow from the northeast corner to the southwest corner of the site, strengthening the connection between the station and the downtown Loop district. In addition to the central lawn, the park includes several separate small green Spaces that can be used for various outdoor activities as well as a jump-up commercial space on the north side, all with the iconic Union Station as a backdrop.
In the park, the traffic and noise of the city are isolated, and the place becomes an urban oasis. The park is popular with both tenants and the public, allowing people to enjoy it in different seasons and at different times of the day.






